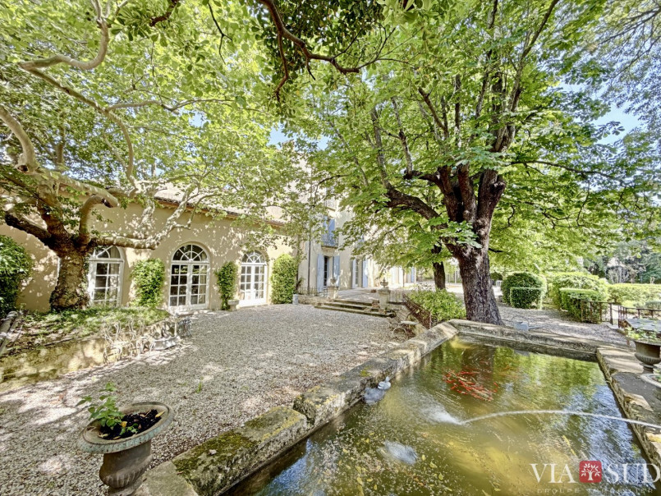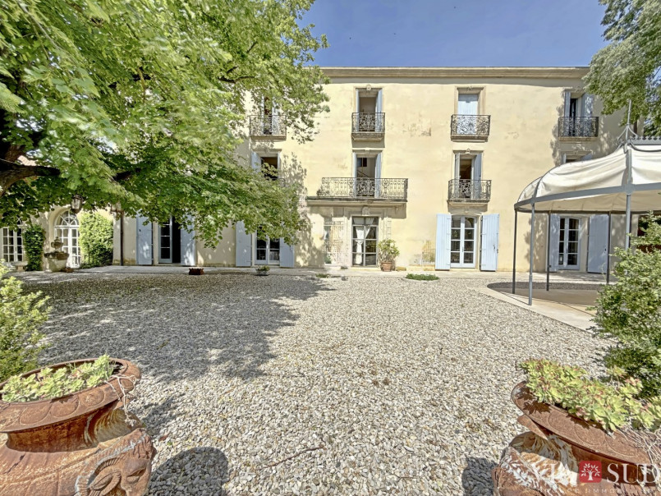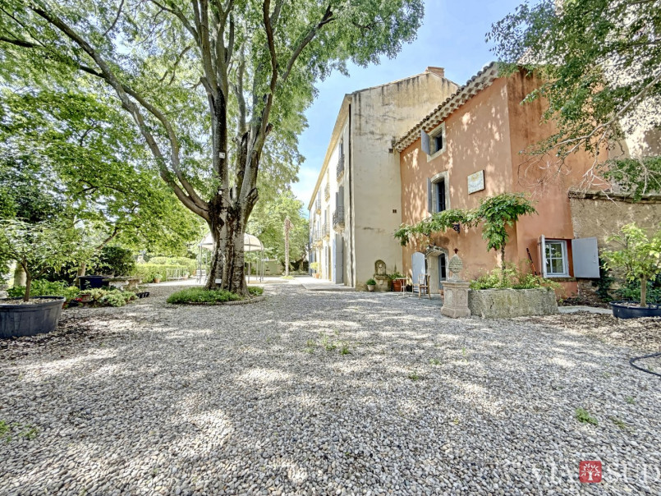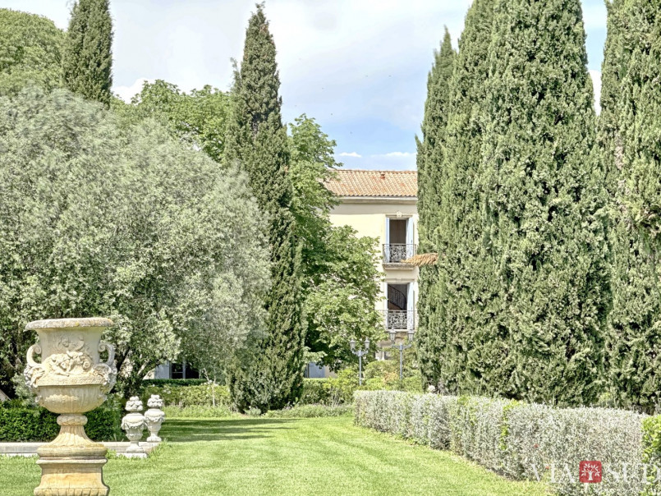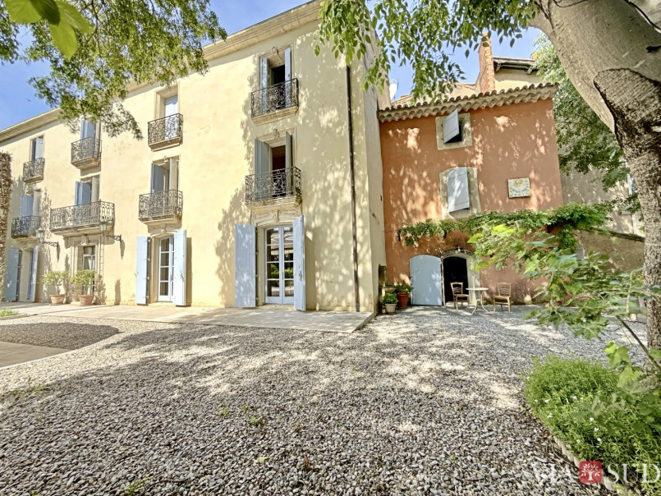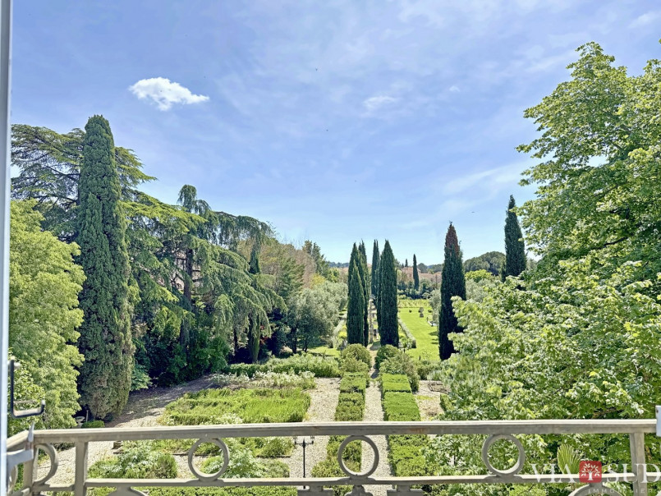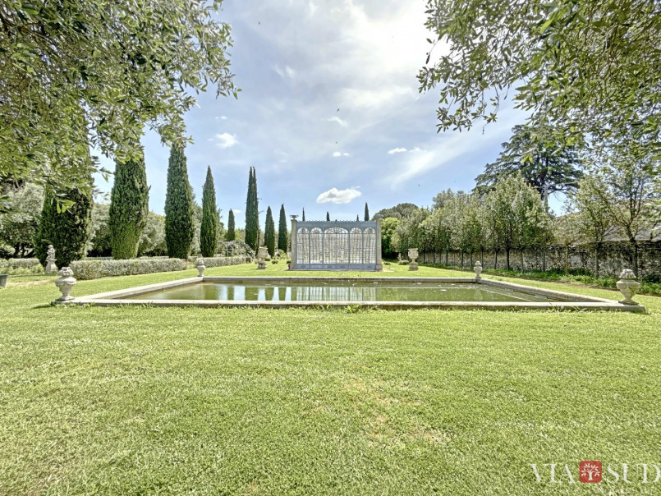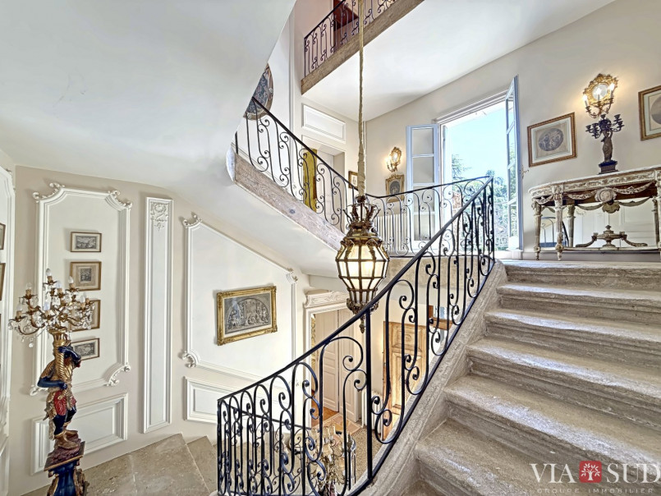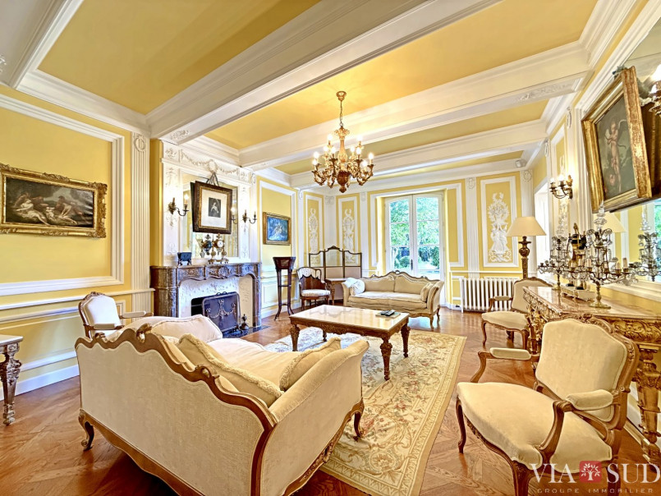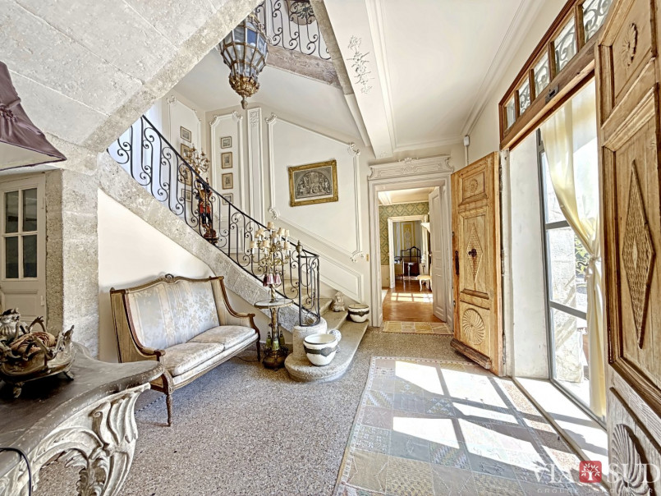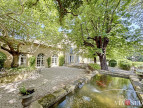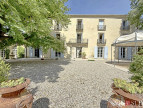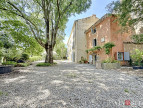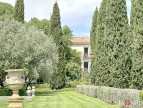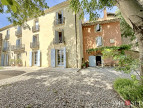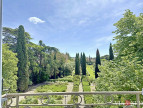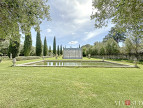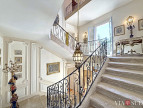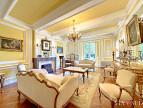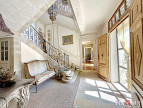| NIVEAU | PIÈCE | SURFACE |
Maison de maître
BÉZIERS (34500)
- 879 m²
- 10 pièce(s)
- 6 chambre(s)
- 8618 m²
This is a rare place, steeped in history and enhanced by an exceptional renovation, carried out according to the rules of the art between 2002 and 2004. This real estate complex offers you a unique living environment where the charm of the old marries marvelously with modern comfort. The centerpiece is an elegant 18th-century mansion, entirely restored with passion and rigor: moldings in worked staff, marble and wood fireplaces, solid parquet or terracotta floors, a majestic stone staircase serving the two wings of the house... Every detail reflects the soul of the place. The services are up to the beauty of the place: Central heating with gas underfloor heating and cast iron radiators Equipped kitchen, laundry room, storeroom Garage of 196 m² that can accommodate 4 vehicles On the ground floor: wine cellar, indoor swimming pool, former stable of 92 m² Upstairs: 4 independent apartment-style suites (with living room, bedroom, shower room/bathroom and dressing room of approximately 70 m² each) An office space of approximately 60 m² The exterior is like the interior: a structured landscaped park of more than 8,600 m², carefully planted, with a pond, a large swimming pool, shaded areas, a welcoming terrace, automatic watering supplied by a well, and a unique, peaceful and elegant atmosphere. The property also includes: An independent guest house of 70 m², with a living room on the ground floor, two bedrooms upstairs, each with a private bathroom for a comfortable welcome A second garage of 80 m², allowing parking for up to 5 additional vehicles A house to renovate of 60 m², offering additional potential according to your desires Ideally located in the heart of a village with all amenities on foot, this exceptional property will seduce lovers of authenticity, stone, beauty, serenity. Guaranteed love at first sight: each room, each space exudes quality, consistency, history and comfort. A property thought out down to the smallest details, flea market, furniture, tastefully decorated. You won't know where to look as everything is in its place... A rare place, for demanding aesthetes. Information on the risks to which this property is exposed is available on the Georisques website: www.georisques.gouv.fr. Price including tax and fees payable by the seller including tax
Our Fee Schedule
* Agency fee : Agency fee included in the price and paid by seller.


Estimated annual energy expenditure for standard use : 3 798.00€
Average energy prices indexed to 15/08/2015 (subscription included)
to a friend
Please try again

