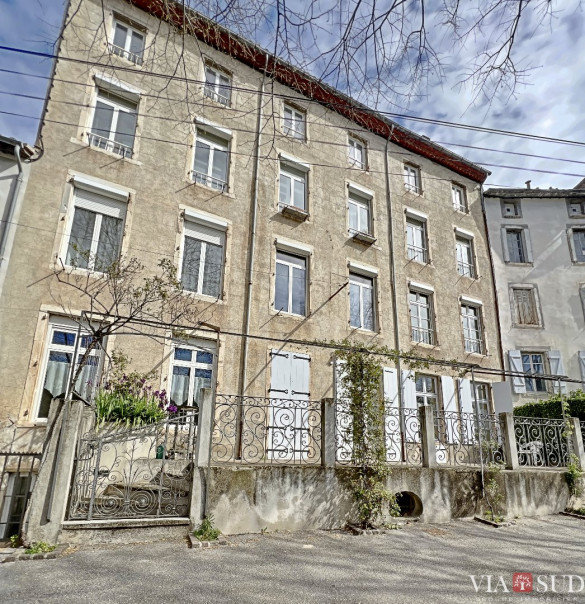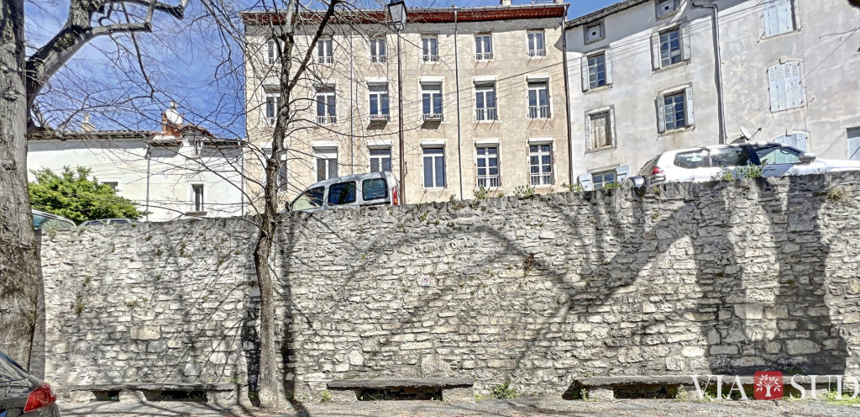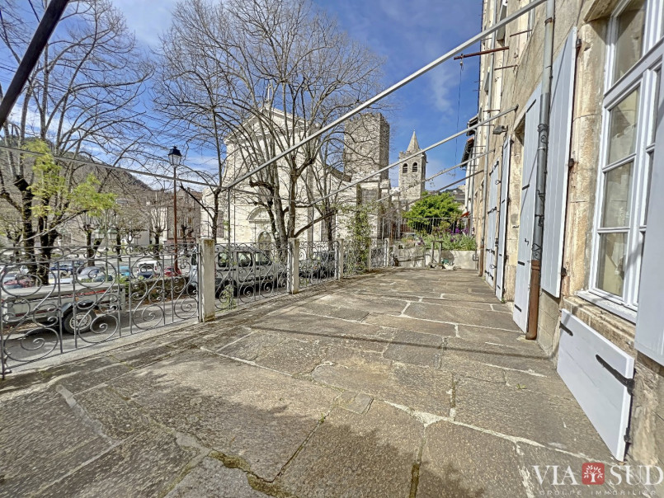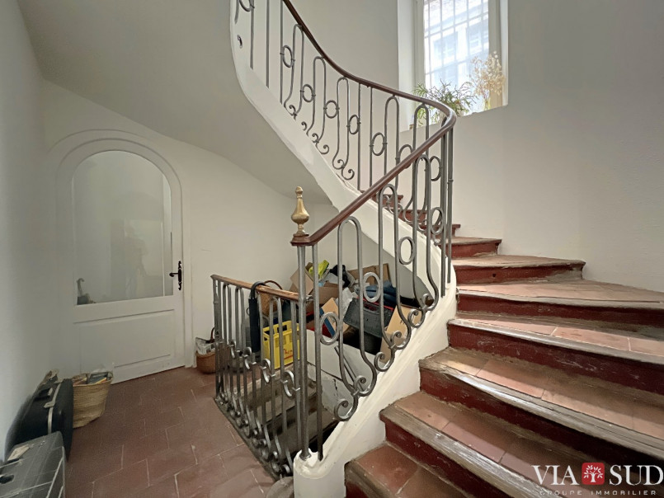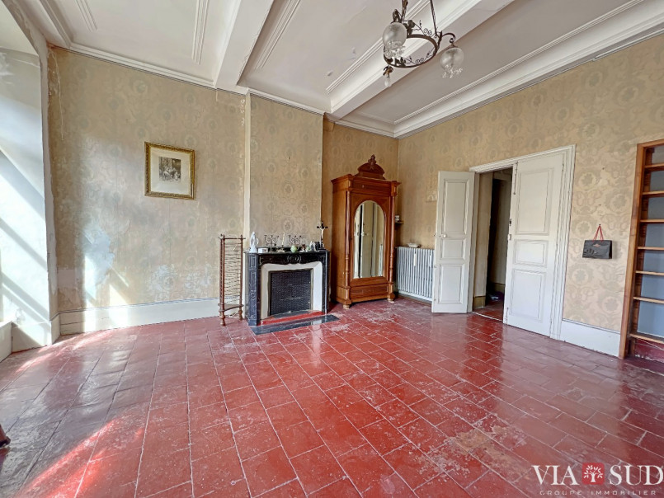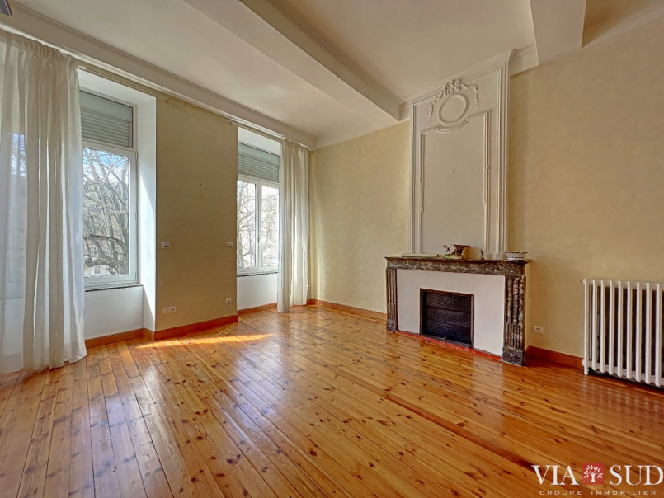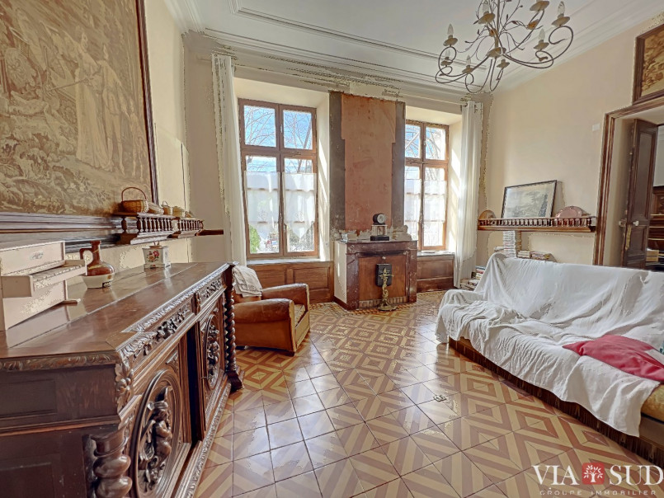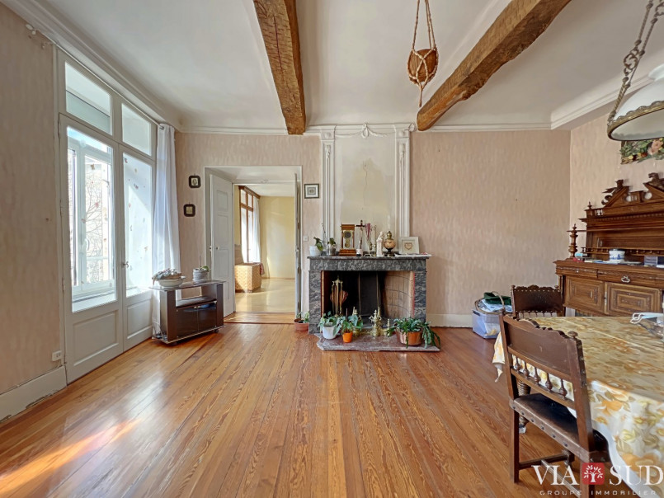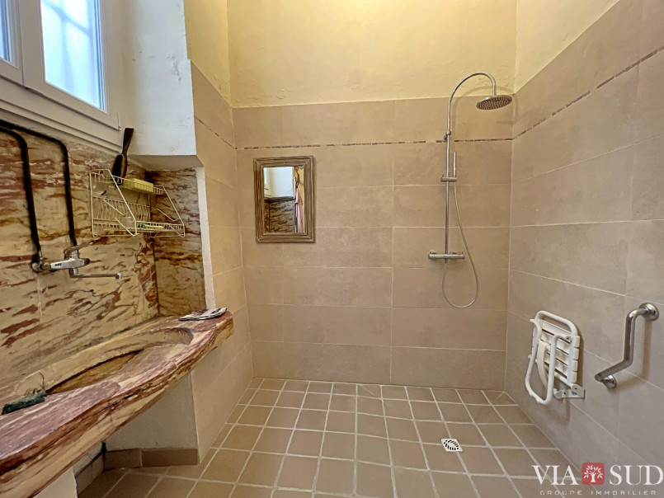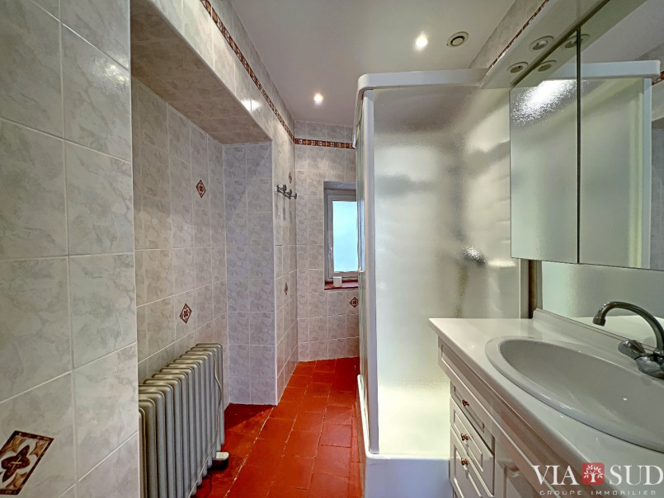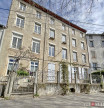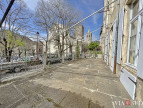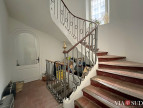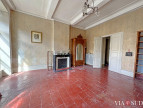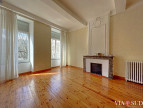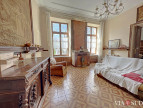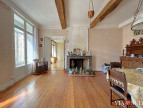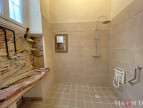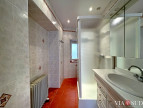| NIVEAU | PIÈCE | SURFACE |
House
SAINT PONS DE THOMIERES (34220)
- 360 m²
- 22 pièce(s)
- 11 chambre(s)
- N/A
Located in the heart of Saint-Pons-De-Thomieres, close to all amenities offering its south facade extended by a large and pleasant terrace, this superb bourgeois house has incredible potential. Arranged on 4 levels, thus developing an area of 360m² of living space and 520m² of useful space, you will be seduced by its generous volumes, its noble original materials, its high ceilings and its many marble fireplaces. Its central location makes it an ideal place for the creation of a tourist activity or senior residence. Its two interior staircases give it the possibility of creating several apartments. composed of approximately 120m² per level you will find: In the basement: a large vaulted cellar partly of 112m² On the ground floor: a TV lounge, a kitchen, a living room, a large entrance, WC / shower room and two stairwells. On the 1st floor: 3 bedrooms (27m², 12m² and 27m²), an office (26m²) a shower room and WC On the 2nd floor: an independent apartment with 2 bedrooms (27m² and 18m²), a dining room, kitchen office, WC and bathroom. On the 3rd floor: 4 bedrooms (18m², 22m², 23m², 22m²), kitchen, shower room, attic of 70m². Independent garage of 54m². On the performance side, double glazing, solar panels for hot water complete the package. Ask for your virtual visit to one of our Via Sud Immobilier advisors. Information on the risks to which this property is exposed is available on the Georisques website: www.georisques.gouv.fr. Fees charged to the seller
* Agency fee : Agency fee included in the price and paid by seller.


Estimated annual energy expenditure for standard use: between 2 459,00€ and 3 327,00€ per year.
Average energy prices indexed to 01/01/2021 (subscription included)
to a friend
Please try again

