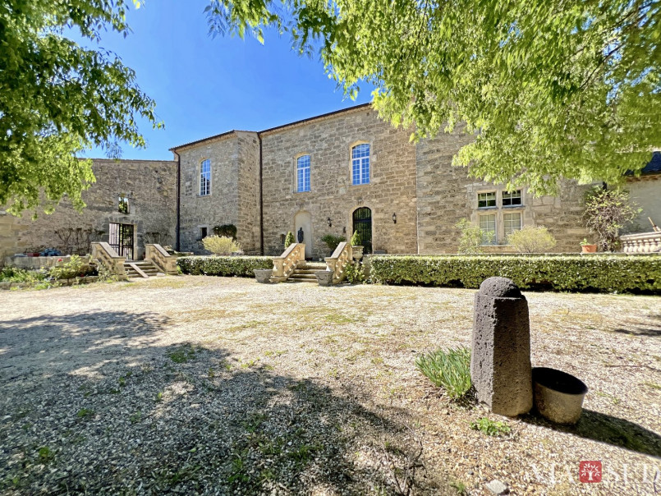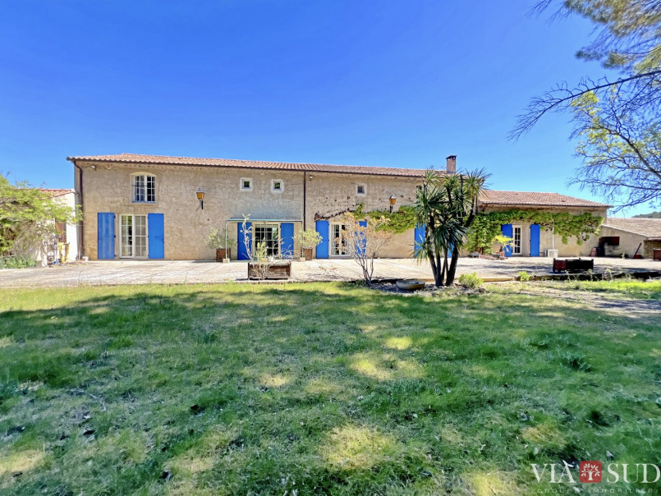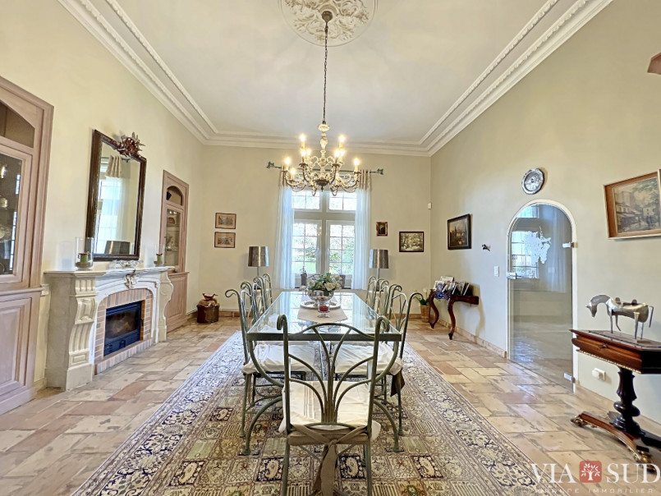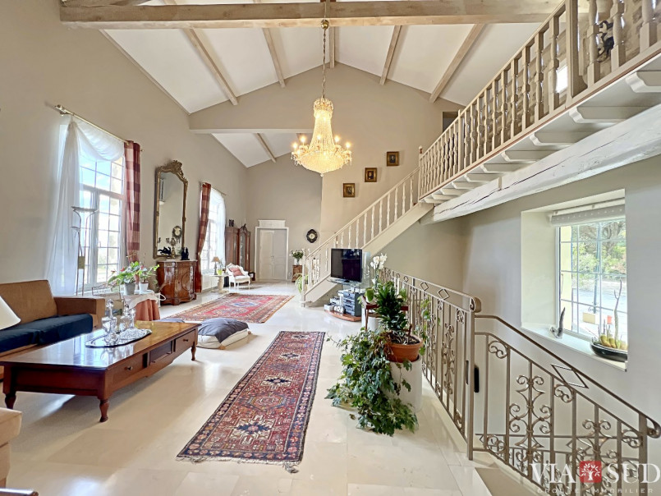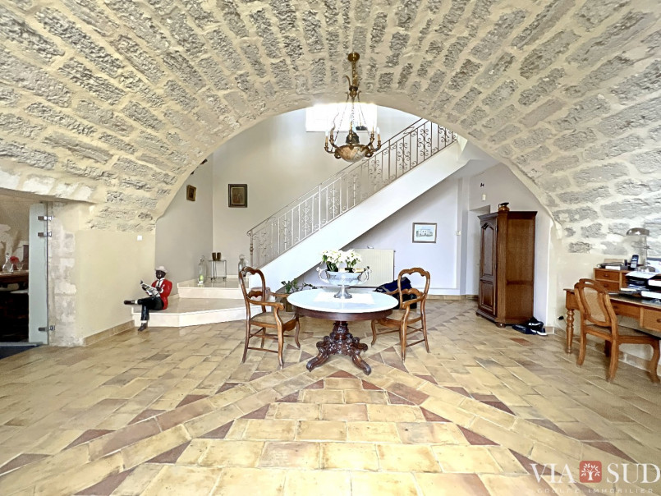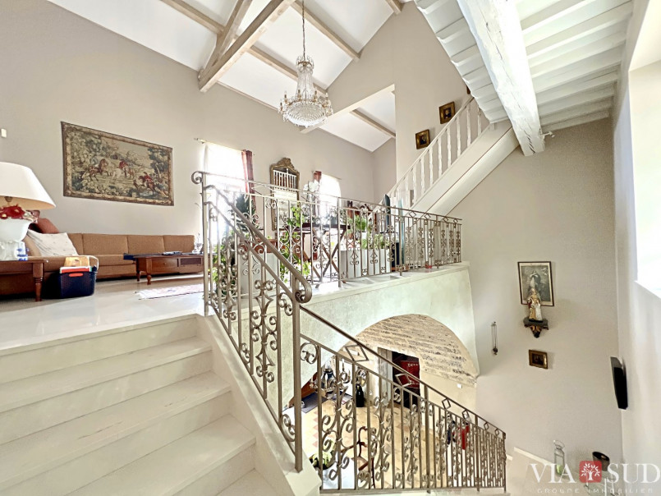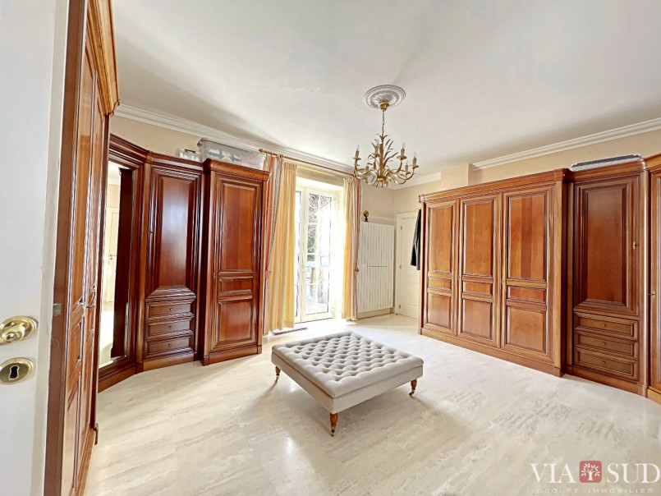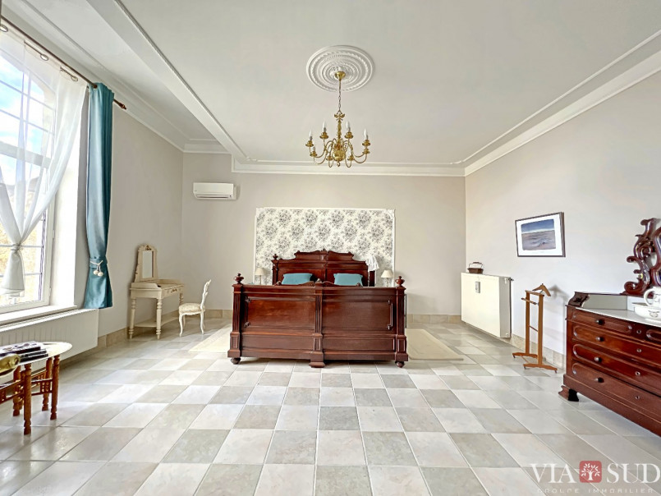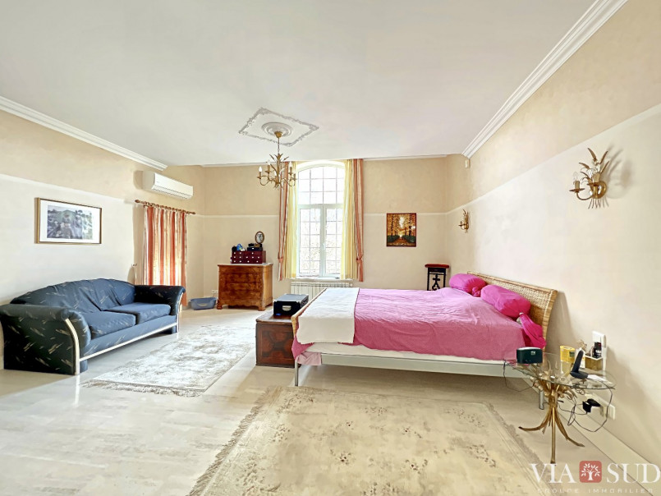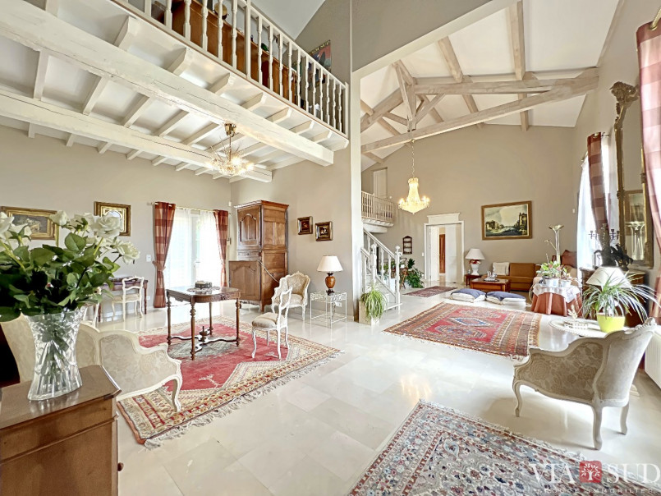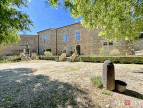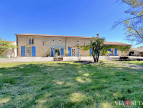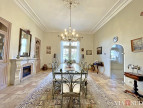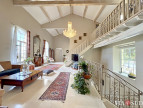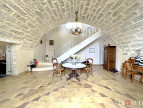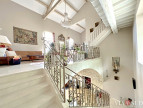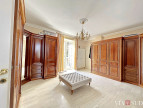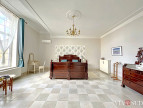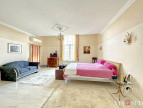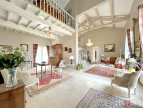| NIVEAU | PIÈCE | SURFACE |
Mansion
TOURBES (34120)
- 609 m²
- 12 pièce(s)
- 7 chambre(s)
- 3.52 Hectare(s)
It is a few kilometers from the center of Pezenas, dominating its 3.5 hectares of agricultural land, that this former farmhouse sits proudly. A true splendor of the 18th century, its facade is decorated with beautiful prints and three Italian windows from which the surrounding countryside is revealed. Entirely renovated since by the current owners, this building of character with more than 600m² of living space offers volumes of incomparable cachet. From the basalt vault adorning the entrance, we discover a beautiful staircase all in clad travertine leading to the first floor. On the ground floor, a vaulted winter lounge with a stone fireplace, a refrigerated wine cellar, a dining room with beautiful ceiling moldings over 3.7 m high and its marble fireplace, a large kitchen opening onto a terrace, a laundry room, a laundry room and a large WC. Upstairs, giving on one level to a landscaped garden, a terrace and the covered swimming pool, a large cathedral-style summer lounge with 6.39m high ceilings, two en-suite bedrooms with bathroom and WC , a 74m² owners' night area with dressing room, bathroom/WC and bedroom opening onto the outdoor terrace. Finally on the top floor, overlooking the living room, a large office on the mezzanine, two en-suite bedrooms with WC. On the outside, countless concrete vats bear witness to a glorious viticultural past and are now used to store rainwater. An interior courtyard benefiting from an orangery, two workshops, boiler rooms, two garages and an independent caretaker's accommodation of around 100m². Neat high quality services for this remarkable property complex. Let yourself be enchanted by this exceptional property! Our team of advisers is at your disposal for any additional information or visit. Fees charged to the seller VIA SUD IMMOBILIER PEZENAS - Hugo - - For more information about this property : www.viasud.fr (Item 344853300)Dear <
Please find attached a selection of properties that may fit the criteria that you have provided to us.
In order to better meet your requirements, we thank you for letting us know of any changes in regards to your project.
Kind regards.
Via Sud Immobilier - Hugo - - For more information about this property : www.viasud.fr (Item 344853300)Dear <
Please find attached a selection of properties that may fit the criteria that you have provided to us.
In order to better meet your requirements, we thank you for letting us know of any changes in regards to your project.
Kind regards.
Our Fee Schedule
* Agency fee : Agency fee included in the price and paid by seller.


Estimated annual energy expenditure for standard use : 5 247.00€
Average energy prices indexed to 15/08/2015 (subscription included)
to a friend
Please try again

